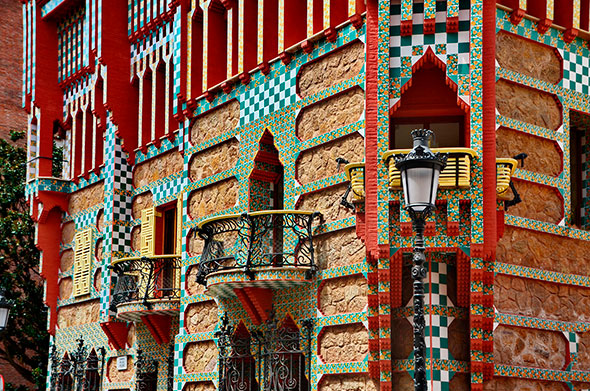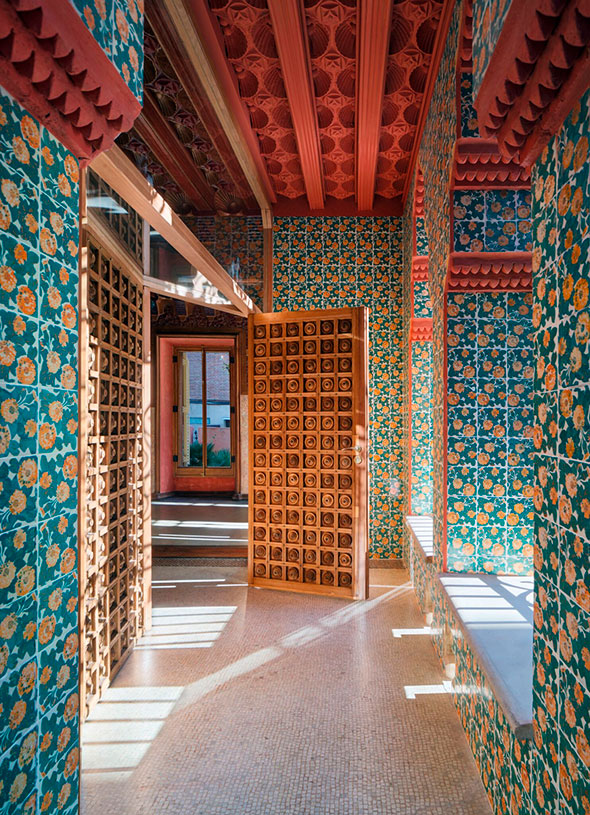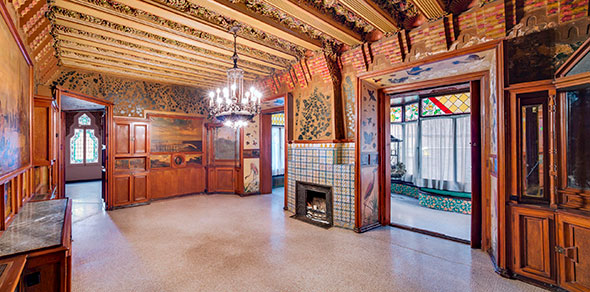


Casa Vicens is Gaudí's first masterpiece, a prelude to his later work.
Built between 1883 and 1885 as a summer home for the Vicens family, it showcases his unparalleled talent. Declared a World Heritage Site by UNESCO in 2005.
In 1880, Gaudí received a commission from Manuel Vicens i Montaner for a second summer residence for the family.
At that time, Gaudí was in the first period of his career, characterized by the use of an architectural language of great constructive simplicity, in which straight lines prevail over curved lines. Stylistically, it corresponds to a stage of Orientalist influence, where structural and ornamental forms reflect a taste for Eastern art, primarily Mudéjar, Persian, and Byzantine, as can be seen in other works such as the Güell Pavilions, the Güell Winery, and El Capricho in Comillas.
The house walls are made of masonry interspersed with rows of tiles depicting yellow flowers native to the area (Tagetes erecta); the house is crowned with chimneys and small towers resembling temples. On the main facade, there was a gallery—later remodeled—enclosed by wooden lattice panels; in the center stood an old Renaissance fountain with a spiderweb-shaped metal grate over which water cascaded, creating rainbow colors in the sunlight.
Inside, the polychrome wooden beamed ceilings, adorned with papier-mâché floral motifs, are particularly striking; the walls feature sgraffito plant designs, as well as paintings by Josep Torrescassana; and the floor is made of Roman mosaic opus tessellatum. Gaudí also designed the house's furniture. One of the most original rooms is the smoking room, where the ceiling, decorated with Moorish muqarnas reminiscent of the Generalife at the Alhambra in Granada, stands out.



0 comments